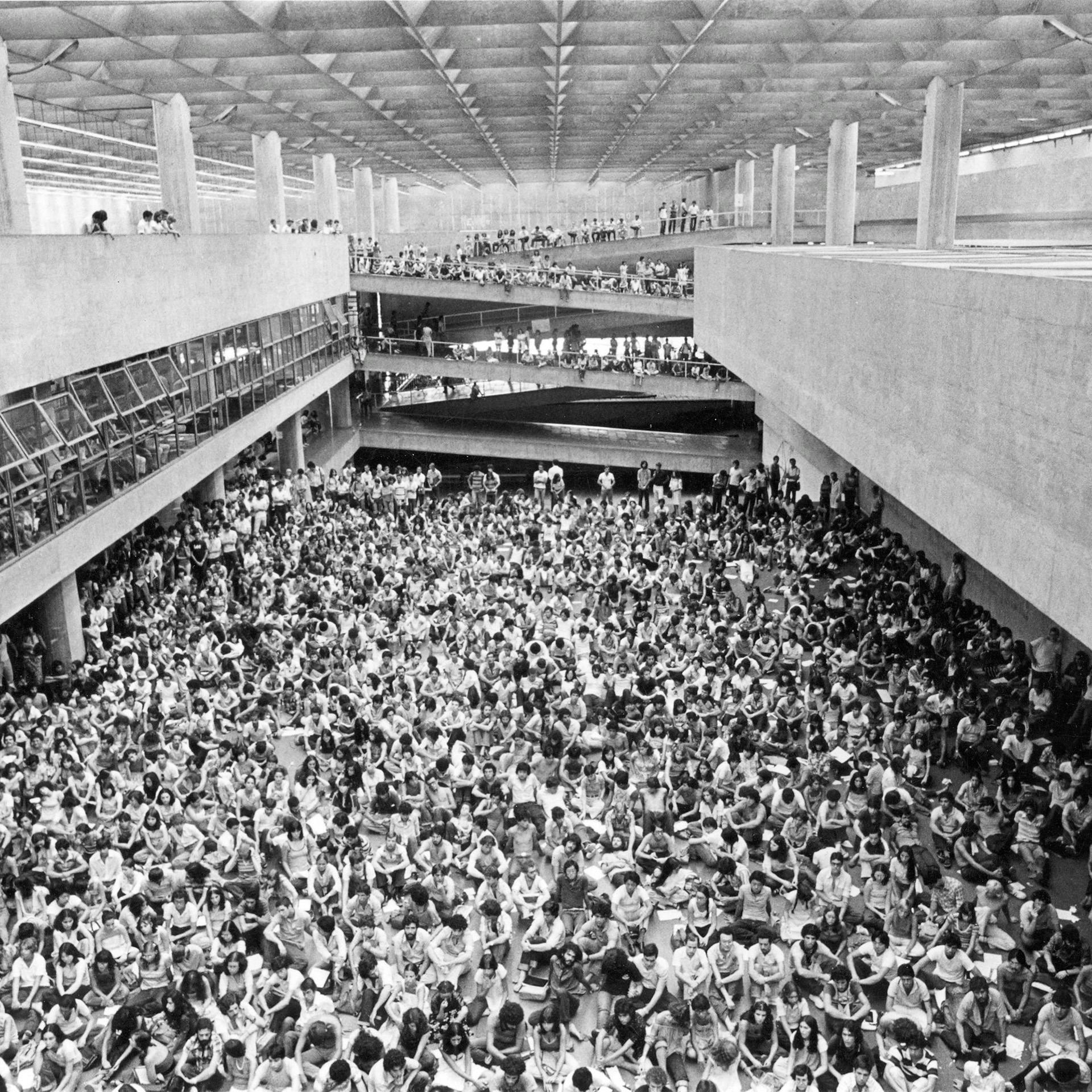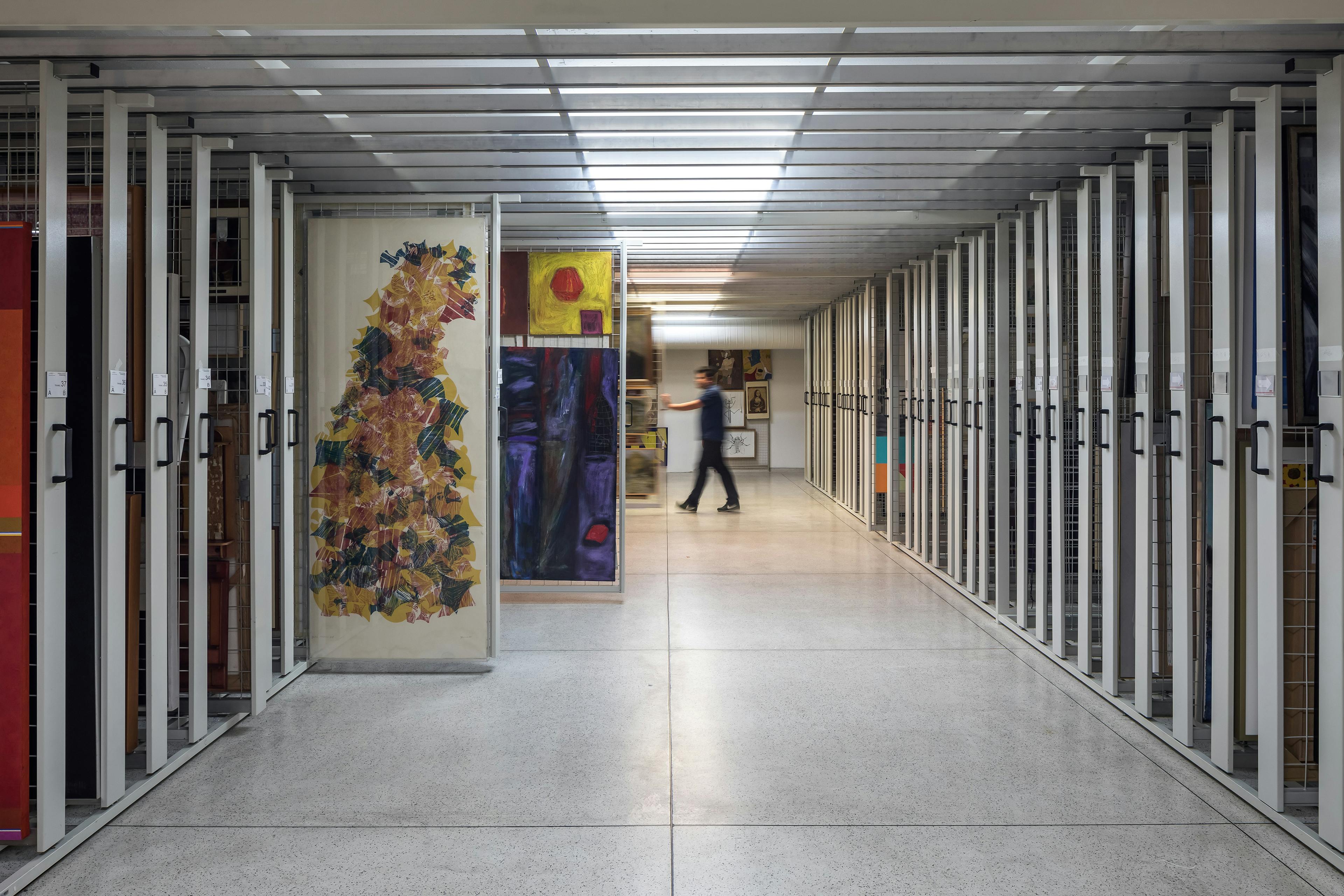Architecture
Oscar Niemeyer Museum Collection
Architecture on Exhibition
No sooner did the Oscar Niemeyer Museum open in November 2002 than it became a major urban landmark of Curitiba. Set next to an Araucaria grove and the modern Centro Cívico(1) complex and initially named “Novo Museu,”(2) the MON presents two distinct periods of Oscar Niemeyer’s output.
The horizontal section was designed in 1967 to house Instituto de Educação do Paraná(3); however, after construction reached completion in the 1970s, it was launched as Edifício Presidente Humberto Castelo Branco(4), it became home to Paraná state government secretariats. During the early 2000s, with architect and urban planner Jaime Lerner in the governor’s seat, the old building got re-signified, and a novel urban landmark designed by Niemeyer was added to the compound: an ample elevated exhibition room supported by a pilar that serves the purpose of a circulation tower.
In the MON’s outdoor areas, one can breathe art, building technology and architecture. As a result, the Museum is held dear by Curitiba residents and tourists visiting the Paraná state capital, who make use of its expansive lawns and Burle Marx-designed Portuguese stone floors, its footbridge and free span – which may be taken as a natural extension of the woods and the city – as spaces of cultural expression and leisure.
Over time, architecture has configured itself as a potential medium for other artforms, such as sculpture and painting. Thus, a museum focused on art, design and architecture enables a complex, critical reading of mutually complementary manifestations. For that reason, ever since its conception, the MON has also been a museum dedicated to architecture, featured in its building, the outdoor and indoor areas and the shows that temporarily take up its rooms.
During its twenty years in existence, the Museum has hosted exhibits on the architectural oeuvres of Oscar Niemeyer, João Batista Vilanova Artigas, Frederico Kirchgässner and Jaime Lerner, among others. These have been times of delving into the subject and reflecting about professionals who somehow relate to the MON and the city that surrounds it. The show “Concurso como prática: a presença da arquitetura paranaense,”(5) held during the second half of 2021, prompted a deeper appreciation of the architectural output of our state and its reflections in Brazil and abroad.
Upcoming exhibitions at the Museum will set out to broaden critical thinking regarding Brazilian architecture as well as perspectives on Latin America, Portugal and the Asian and African continents, which have significantly informed our architectural identity. Through this exhibition premise, the MON aims to affirm its national and international status as a space for critical discussion, knowledge-sharing and the promotion of good architecture and urban design work.
A museum’s relevance does not stem solely from artwork contemplation, but also from the fostering of discussion and thought in ways that are always accessible to the general public. In the case of a museum that is also architecture-oriented, it is important to delve into contemporary subjects, ones that discuss the building, the city, and its connection with current issues such as sustainability, technology, innovation, mobility, and quality of life.
Fábio Domingos Batista, architect and curator
___
1. Civic Center.
2. New Museum.
3. Paraná Institute of Education.
4. President Humberto Castelo Branco Building.
5. Contest as practice: the presence of Paraná architecture.
Oscar Niemeyer
Architectural Design Study of Oscar Niemeyer, undated | Architecture | Felt pen on paper | 21.5 x 130.7 cm Donation | Year of Acquisition: 2005 © Niemeyer, Oscar/ AUTVIS, Brasil, 2022
Elgson Ribeiro Gomes
Untitled (Architectural Project – Hotel – Main Restaurant Staircase), 1960 | Architecture | Graphite and ecoline ink on paper | 78 x 100 cm
Elgson Ribeiro Gomes
Facade study, undated | Architecture | Graphite and India ink on paper | 20.30 x 48.5 cm
Vilanova Artigas
Column of the Faculty of Architecture and Urbanism of the University of São Paulo, 1950-2015 | Object/ Model/ Architecture| MDF | 128 x 45.5 x 25 cm
Vilanova Artigas
Londrina Bus Station, 1950-2015 | Object/ Model/ Architecture | Mixed technique 19 x 156 x 50.5 cm
Vilanova Artigas
Spiral Staircase – Bettega House, 1950-2015 | Object/ Model/ Architecture | Mixed technique | 116 x 77 x 77 cm

